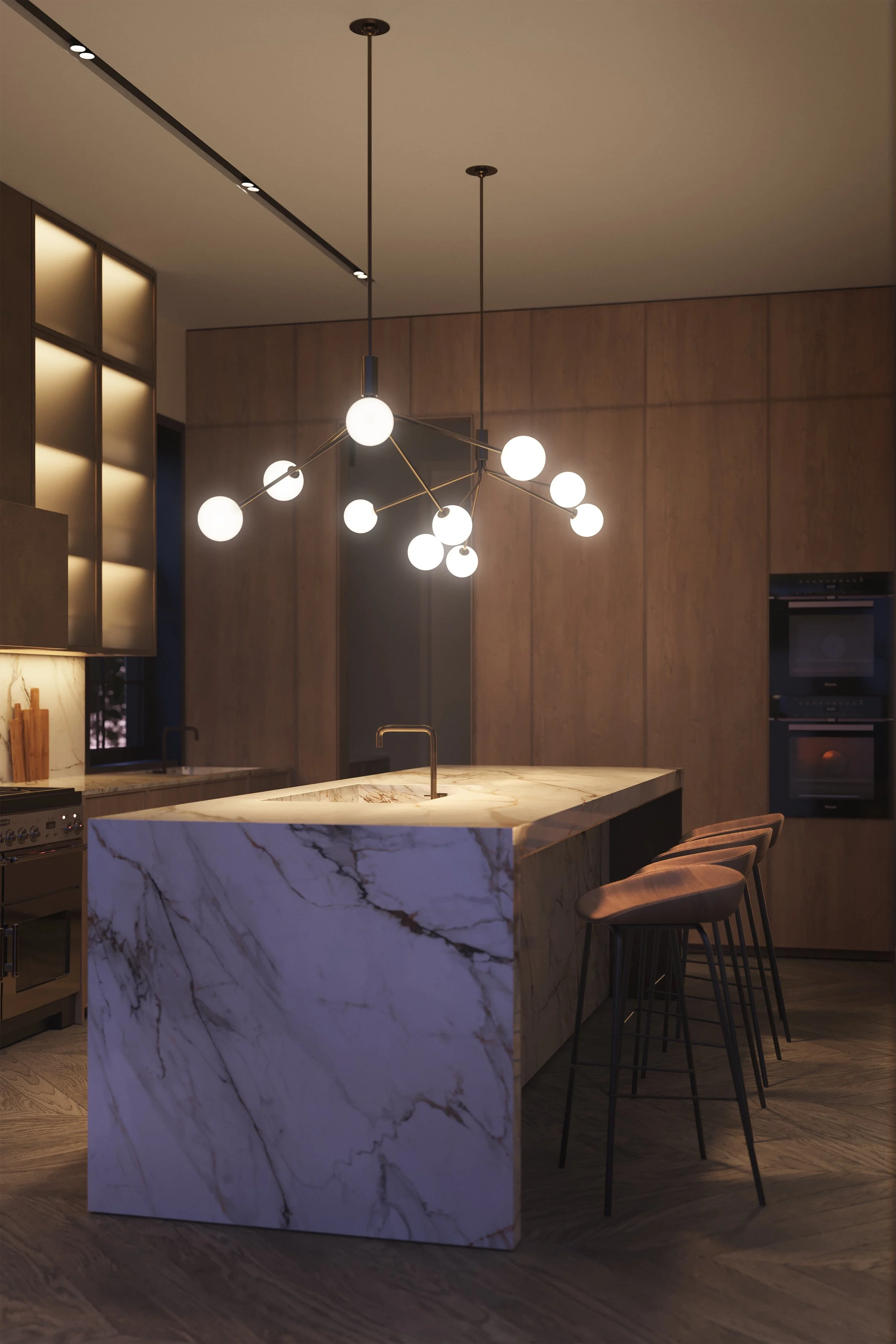Client-Centric Approach
Site-Specific Design
Environmental Sensitivity
Boundary Workshop is a full-service architecture and interior design practice committed to partnering with our clients to imagine, define, and transform spaces. Our collaborative approach ensures that each project reflects the unique vision and needs of our clients, creating environments that inspire and delight. From initial concept to final execution, we provide comprehensive services that bring your dreams to life with creativity and precision.
Concept Design
It all begins with an idea. We work hand in hand with our clients to craft a design that resonates.
Thorough analysis of the site’s natural features and constraints to design in harmony with the landscape and community context.
Construction Documentation
Technical drawings for permitting and construction.
Adherence to local building codes and regulations.
3D Visualization
Representation of the design to explore unique opportunities and let you truly experience the space before you build it.
Equipment and Specifications
Mood boards, materials selections, equipment integration, and furniture pairings for a cohesive approach.
Integration of energy-efficient systems, use of sustainable and eco-friendly materials.
Custom millwork and detailing
Casework and millwork solutions and other bespoke design features to achieve your most ambitious goals.
Emphasis on high-quality craftsmanship and attention to detail.
Construction Administration
Field reports, contractor coordination, and design adaptation for any unique circumstances that may arise during the build.
